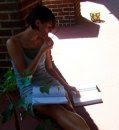
Above is an idea for the ceiling material, it is working towards connecting the same sort of idea and level of focus as in the courtyard space. This would be a light reflecting material that would perform similarly to the current ceiling tiles and defuse and deposit the natural light throughout the two classrooms.

Currently in Lindsey's classroom there is a small space dedicated to throwing of clay on the wheel, I am proposing playing off that idea and enlarging the area by creating another layer.

It has been brought to my attention that if I can show/figure out how the recycled tires would be attatched to the i-beams it would only help explain and strengthen my project. That being what it is seen above is a detail of how I believe the covering will work.

Because I am adding doors I needed to figure out a way to still allow the proposed tire/I-beam trills will work with those new improvements. I wish to have reclaimed bricks as palavers that would in a way act as a way of extending the exciting patio; it would also speak a similar language as the rest of the brick and concrete building. The paver's would be more densely packed closer to the patio and disperse as you move away from that. The idea is that this new area would allow for more informal setting as well as a way to gain more natural light if needed for the drawing or piece of artwork being created by the students.

In the end I wish for the focus of the room to be on the students artwork as well as the connection with the outside environment that I am working to create to promote. I am going back to my idea of doors and currently trying to figure out a screen system to keep out the bugs during the nice warm fall and spring months.
