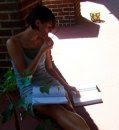This undertaking is not a sole adventure but there are three other students in my class that are also helping recreate these spaces into different usable dynamic environments. That not only makes the teachers lives a little bit easier as well as gives a breath of inspiration as well to the students that are engaging with these spaces. As a whole group our joint concept is: Sacred Geometry of a circle, which means, to unifying indoor and outdoor through the sacred geometry of a circle.
I’m working with the mediation between the indoor and outdoor environments and hoping to find the best way to blur the two together. In a way to unify the two through having the outside and inside interact with one another in an inclusive circular way. My idea at first was to look at screened in porches and how that creates mediation between the two worlds. From there I moved into a completely open situation where there would be doors would act as the visual passage as well as the physical passage from one environment to the other.
After the informal critics today I believe I am moving back to the idea of a screened porch. Which is strengthened by my wish to create vine trellis, which would act as a way of inclosing the patio. But before all this, what follow is all the drawings that I have created thus far.


I am thinking that when the art classes really get into there pottery sections of the classes they could create pieces that would go out on the patio. Acting as sculptural pieces as well as ways to have extra planters, in this way they are themselves informing the environment in which the live.




Wade and Lindsey's classrooms are different in structural apprentices and with these drawings I was thinking of opening the room with a grudge door which was thrown out shortly after the idea because it didn't look right in both rooms.

First crack at opening up the room before doing more research on front facades of cafes.

No comments:
Post a Comment